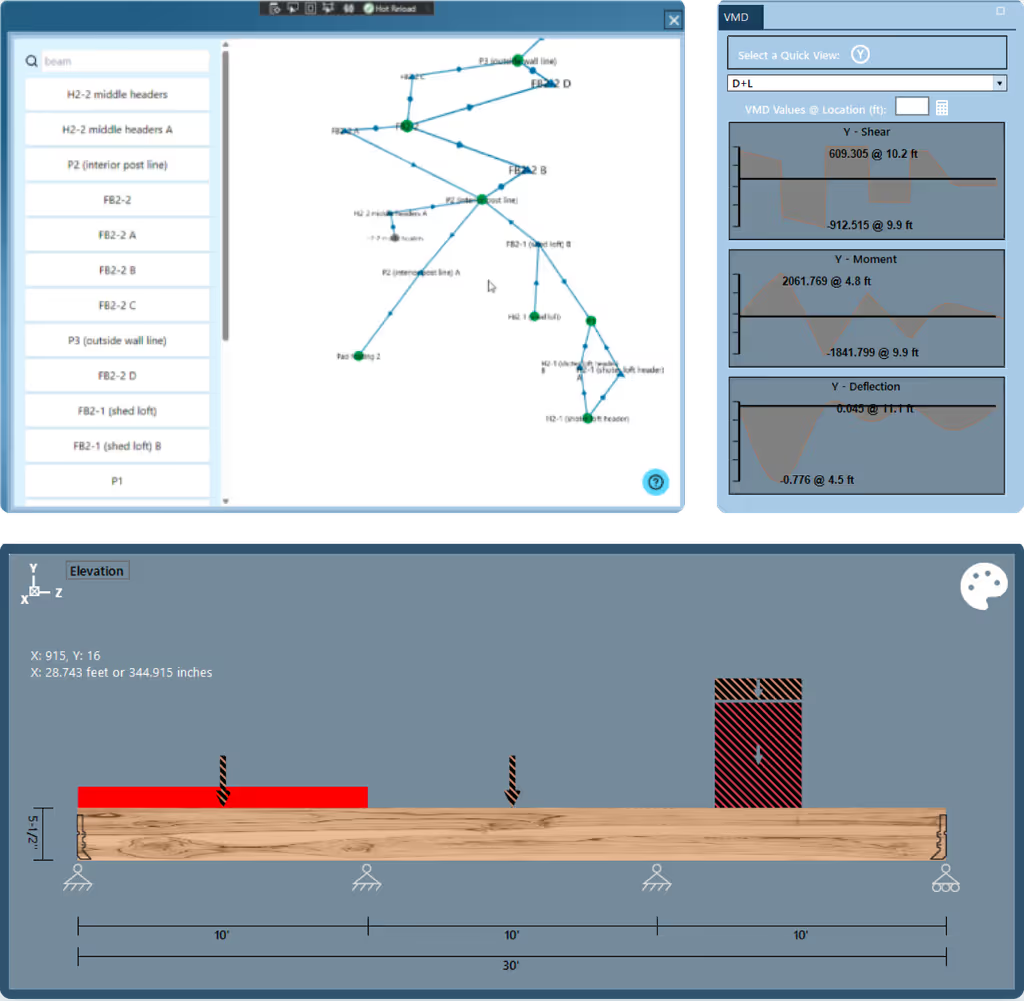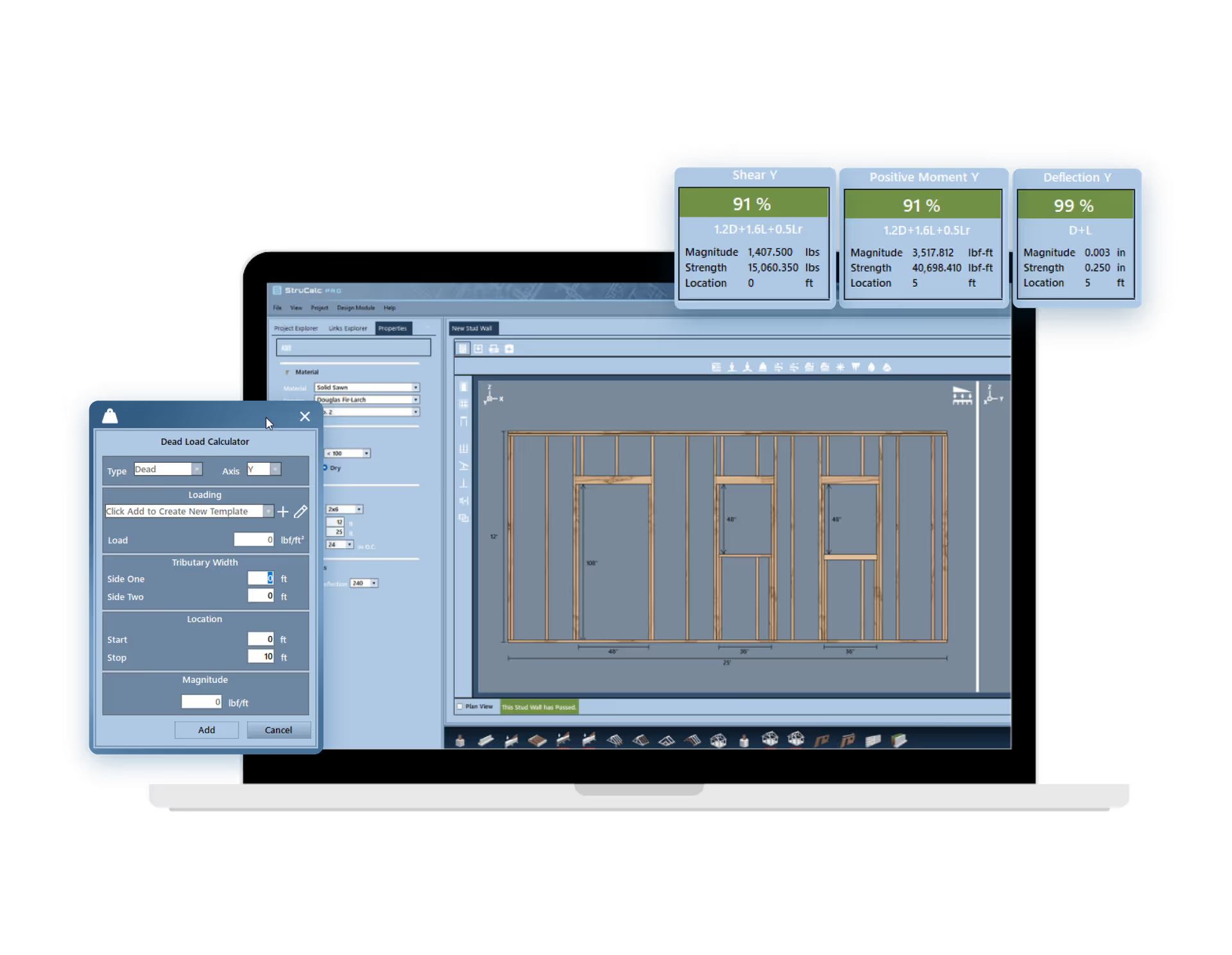Wall and Framing Calculator
Wall systems, including stud walls, bearing walls, and shear walls, serve as critical load paths for vertical and lateral forces throughout a structure. From spacing and axial load capacity to shear resistance and bracing, engineers must ensure that every wall element meets both structural demands and code requirements. Whether you’re running a stud wall calculator, verifying shear wall design calculations, or optimizing layouts with a wall bracing calculator, accurate analysis helps maintain code compliance and structural integrity.

Applications
StruCalc enables structural load calculations for a variety of wall types. Users can input custom materials, geometry, and loading to evaluate individual or continuous wall segments.

Shear Walls
Evaluate lateral load resistance and overturning stability with the shear wall calculator.

Stud Walls
Analyze vertical load capacity and spacing using the stud wall calculator.

Bearing Walls
Model axial and combined axial-bending loading for concrete, masonry, or wood walls.
How To Design A Shear Wall With StruCalc
Start saving time and stay focused on what matters.
Get your free 30 day trial today.
Advanced Calculations & Reliable Insights
Analysis Capabilities
Multi-Span Beams
Cantilever Beams
Triaxial Loading
Dynamic Load Linking
English & Metric Units
Auto Sizing
ASD & LRFD

Checks & Outputs
Normal Stress
Shear Stress
Moment of Inertia
Buckling
Moment Capacity
Deflection
Reactions

Wall and Framing Calculator FAQs
What Wall Types Can StruCalc Evaluate?
StruCalc enables structural load calculations for a variety of wall types:
- Stud Walls – Analyze vertical load capacity and spacing using the stud wall calculator.
- Shear Walls – Evaluate lateral load resistance and overturning stability with the shear wall calculator.
- Bearing Walls – Model axial and combined axial-bending loading for concrete, masonry, or wood walls.
- CMU Walls – Perform cmu wall design checks including axial load, reinforcement, and slenderness ratio.
Users can input custom materials, geometry, and loading to evaluate individual or continuous wall segments.
What Loads and Design Factors Should Be Considered for Wall Framing?
Wall elements are exposed to diverse loading conditions:
- Vertical Dead and Live Loads – From floor, roof, and supported elements.
- Lateral Loads – Wind, seismic, and impact loads requiring shear resistance.
- Out-of-Plane Forces – Particularly for unbraced or tall wall segments.
- Buckling and Slenderness – Important for tall or lightly braced walls.
StruCalc automates these calculations and helps engineers apply design equations from NDS, TMS, and ACI standards depending on the material and application.
How Does StruCalc Help Determine Stud Wall Sizing and Spacing?
Wall stud sizing and spacing are crucial to meeting code and performance goals. StruCalc’s stud wall framing software provides:
- Customizable wall stud spacing calculator for different wall heights and loading conditions.
- Analysis of stud capacity in compression, bending, or combined loading.
- Species and grade selection per NDS allowable stress design.
- Checks for deflection and in-plane stability.
Outputs include structural demand, allowable capacity, and supporting code references.
What Is a Shear Wall and How Is It Calculated?
A shear wall provides lateral resistance against wind and seismic loads. StruCalc’s shear wall calculator supports:
- Analysis of overturning moments and chord forces.
- Nail spacing and sheathing capacity checks.
- Compatibility with platform framing and continuous load paths.
- Shear wall design calculations for both segmented and perforated wall configurations.
These tools allow engineers to ensure that braced wall lines meet IBC and ASCE 7 standards.
Does StruCalc Include Wall Bracing and Reinforced Masonry Capabilities?
Yes. StruCalc supports:
- Wall bracing calculator tools for engineered bracing designs.
- CMU wall design for concrete masonry walls, including reinforcement schedules, axial load capacity, and slender wall effects.
- Multi-layer wall configurations with different sheathing, studs, and finishes.
This ensures a complete framing solution from wood studs to reinforced block walls.
Why Use StruCalc for Wall and Framing Analysis Instead of Spreadsheets?
Wall framing involves axial, lateral, and bending loads, which are complex to model in spreadsheets. StruCalc offers:
- Code-based formulas for ASD and LRFD.
- Integrated load path tracing and dynamic reaction linking.
- Permit-ready documentation for plan approval.
User-friendly interface for adjusting materials, spacing, and loads.
Structural Design Calculations Made Simple
Increase Your Productivity
Let StruCalc save you time on structural calculations and help you do more of what you do best.
Maximize Accuracy & Compliance
StruCalc delivers accurate calculations according to industry best practices that meet IBC and NDS code.
Streamline Permit Approval
Designed according to industry best practices, our detailed reports are purposefully structured to accelerate permit approvals.
Features that Our Customers Love
Linked Load Paths
Get dynamically updated results with linked load paths.
Comprehensive Material Database
From wood and laminates to concrete and steel, we’ve got you covered!
Relevant Codes & Standards
Compliant with the IBC and NDS, StruCalc keeps you up to date with latest code.
Automated Member Sizing
Simply input your loads and let StruCalc determine the most efficient size of your beam, footing, and more!
Quick Calcs
Use our pre-configured calculators to get quick calcs for hundreds of common applications
Design View
Streamlines the addition of loads through an intuitive data input screen, allowing for easy editing.
Powerful Solutions For Every Project
ENSURE YOUR ENGINEERING CALCULATIONS ARE FUTURE-PROOF
StruCalc Supports the 2024 IBC
StruCalc Plus and Pro have been updated to support the 2024 International Building Code standard to ensure that you stay up to code now and in the future.


Saving you time with
Quick Calculations & Permit Ready Reports
With a library of built-in use cases and a robust report generation engine, StruCalc gets you the answers you need quickly and gives permit reviewers the detail they’re looking for.
Powerful tools for complex analysis
Dynamically Track Linked Load Paths
When loads are changed, calculations are automatically updated, saving you time and accurately identifying issues. Let StruCalc do the heavy lifting for you!

Now Offering PDH Courses
Join our community to get great deals on quality PDH courses or get our StruCalc Pro with PDH annual subscription to get 15 PDH hours included with StruCalc Pro.

Why Choose StruCalc?
Fast, Intuitive User Interface
Our straight-forward UI is designed for efficiency, making complex structural calculations easy to navigate with minimal learning curve—so you can focus on design, not deciphering software.
Personalized Onboarding & One-On-One Support
When you need help getting started or expert advice on a complex application, our veteran team of support engineers are just a click or call away.
Extensive Application & Material Database
With hundreds of real-world use cases and a library of common construction materials, StruCalc provides everything you need in one powerful platform.
Building Materials Supported

Wood

Steel

LVL & Glulam

Masonry

Concrete
Pricing & feature comparison:
| Top-tier differences: |
StruCalc Pro: $89.97/mo |
ClearCalcs Pro: $119/mo |
ENERCALC: $199/mo |
|---|---|---|---|
| Personalized Onboarding | |||
| 1:1 Engineering Support | |||
| 2024 IBC | |||
| User Themes | |||
| Concrete Beams | |||
| Masonry Beams | |||
| Wood Shearwalls | |||
| 2024 NDS | |||
| 2021 IBC | |||
| 2018 IBC | |||
| 2018 NDS | |||
| Imperial Units | |||
| Concrete Columns | |||
| Metric Units | |||
| Steel | |||
| Solid Sawn | |||
| I-Joists | |||
| Glulams | |||
| Structural Composite | |||
| 24+ Load Combinations | |||
| LRFD | |||
| ASD | |||
| Beam & Joist Spans | |||
| Live & Dead Loads | |||
| Isolated Footings | |||
| Continuous Footings | |||
| Collar Ties | |||
| Embedded Posts | |||
| Hip & Valley Beams | |||
| Flitch Beam | |||
| Stud Walls | |||
| Wind, Snow, & Seismic Loads | |||
| Advanced Footing Loads | |||
| Out of Plane Loading | |||
| Multi-span Columns | |||
| Bearing Walls | |||
| Retaining Walls | |||
| Linked Load Tracking | |||
| Beam Analysis | |||
| Wall Analysis | |||
| Masonry Columns | |||
| Concrete Walls | |||
| Masonry Walls | |||
| Wood Hangers | |||
| Curved Glulams |
Packed with Features
Best pricing in the industry
No one else offers as many features as StruCalc. Get more for your money and join thousands of architects and engineers that have chosen StruCalc as their partner for structural calculation software.
The Importance of Accurate Calculations
Improper wall sizing, spacing, or shear resistance can compromise a building’s safety, especially under wind or seismic forces. StruCalc’s suite of wall and framing calculators supports engineers in evaluating axial load paths, lateral resistance, and spacing requirements. Whether you’re running a stud wall calculator, verifying shear wall design calculations, or optimizing layouts with a wall bracing calculator, accurate analysis helps maintain code compliance and structural integrity.
Get Started with StruCalc’s Wall and Stud Framing Calculators
Whether you’re analyzing load-bearing wood studs, verifying shear wall resistance, or completing cmu wall design, StruCalc provides structural load calculations that support every phase of wall framing. With tools like the stud wall calculator, wall bracing calculator, and shear wall design calculation modules, StruCalc gives you clarity, code compliance, and engineering confidence—every step of the way.
Visit StruCalc.com to see how our stud wall framing software helps bring structure and precision to every wall system you design.







