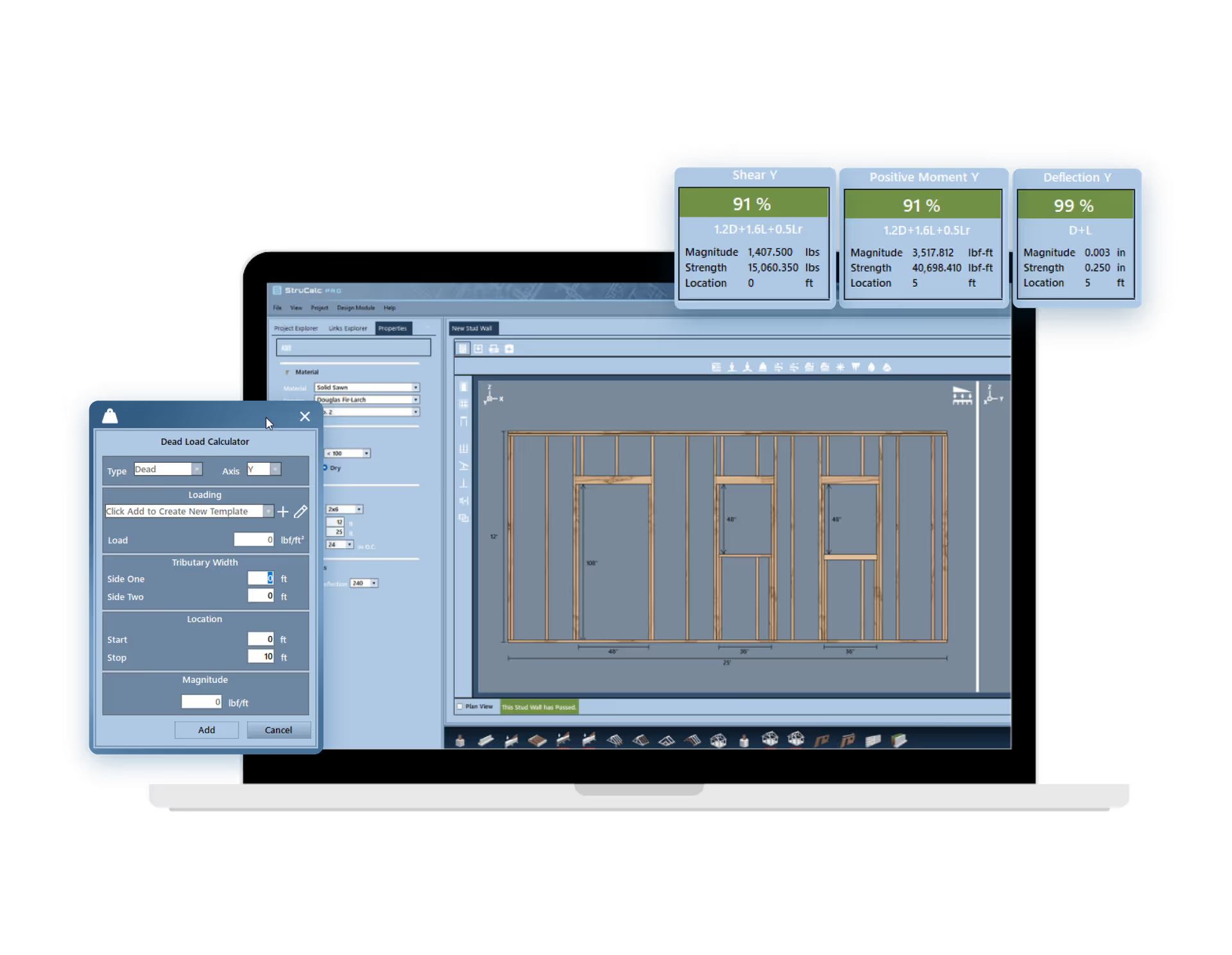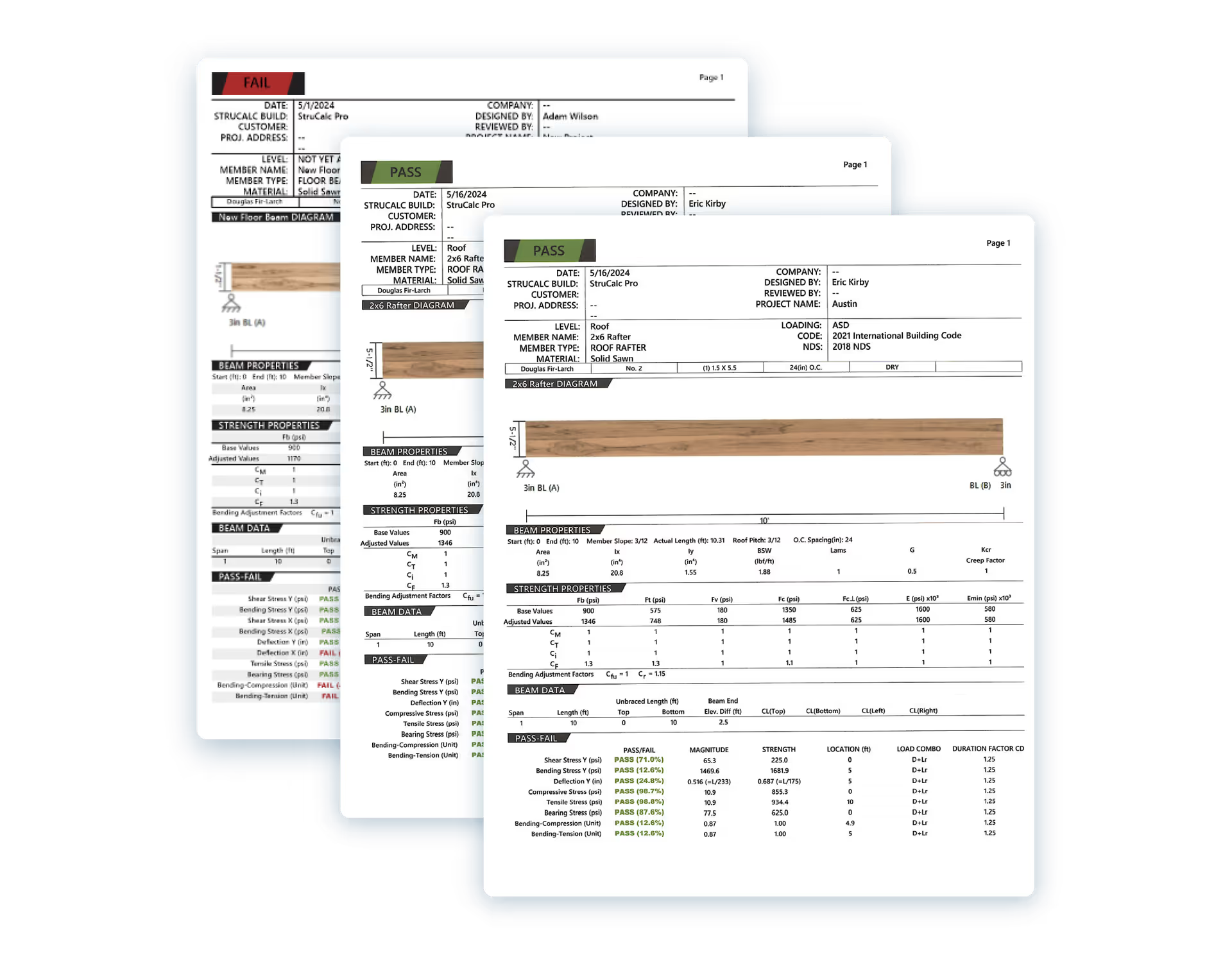Intuitive Structural Design Calculation Software for Architects
As an architect, you help your clients meet their objectives by creating an accurate building designs and cross communicating with engineering teams. Let us do the same for you with our structural design calculation software.

Increase Your Productivity
Let StruCalc save you time on structural calculations and help you do more of what you do best.
Maximize Accuracy & Compliance
StruCalc delivers accurate calculations according to industry best practices that meet IBC and NDS code.
Streamline Permit Approval
Designed according to industry best practices, our detailed reports are purposefully structured to accelerate permit approvals.

Easy-To-Use Design Interface
With a simple, intuitive user interface and dozens of built-in use cases, StruCalc enables you to get the answers you need quickly and efficiently.
Generate Permit-Ready Reports
With over 30 years of construction and engineering experience, we know what permit reviewers are looking for. Designed according to industry best practices, our detailed reports are purposefully structured to accelerate permit approvals.

Start saving time and stay focused on what matters.
Get your free 30 day trial today.
Have Design Questions?
StruCalc offers one on one personalized engineering and onboarding support free of charge. We are committed to your businesses success and growth through every step of your design process. Reach out today to learn more.
Features that Architects Love
Linked Load Paths
Get dynamically updated results with linked load paths.
Comprehensive Material Database
From wood and laminates to concrete and steel, we’ve got you covered!
Relevant Codes & Standards
Compliant with the IBC and NDS, StruCalc keeps you up to date with latest code.
Automated Member Sizing
Simply input your loads and let StruCalc determine the most efficient size of your beam, footing, and more!
Quick Calcs
Use our pre-configured calculators to get quick calcs for hundreds of common applications
Design View
Streamlines the addition of loads through an intuitive data input screen, allowing for easy editing.
Pricing & feature comparison:
| Top-tier differences: |
StruCalc Pro: $89.97/mo |
ClearCalcs Pro: $119/mo |
ENERCALC: $199/mo |
|---|---|---|---|
| Personalized Onboarding | |||
| 1:1 Engineering Support | |||
| 2024 IBC | |||
| User Themes | |||
| Concrete Beams | |||
| Masonry Beams | |||
| Wood Shearwalls | |||
| 2024 NDS | |||
| 2021 IBC | |||
| 2018 IBC | |||
| 2018 NDS | |||
| Imperial Units | |||
| Concrete Columns | |||
| Metric Units | |||
| Steel | |||
| Solid Sawn | |||
| I-Joists | |||
| Glulams | |||
| Structural Composite | |||
| 24+ Load Combinations | |||
| LRFD | |||
| ASD | |||
| Beam & Joist Spans | |||
| Live & Dead Loads | |||
| Isolated Footings | |||
| Continuous Footings | |||
| Collar Ties | |||
| Embedded Posts | |||
| Hip & Valley Beams | |||
| Flitch Beam | |||
| Stud Walls | |||
| Wind, Snow, & Seismic Loads | |||
| Advanced Footing Loads | |||
| Out of Plane Loading | |||
| Multi-span Columns | |||
| Bearing Walls | |||
| Retaining Walls | |||
| Linked Load Tracking | |||
| Beam Analysis | |||
| Wall Analysis | |||
| Masonry Columns | |||
| Concrete Walls | |||
| Masonry Walls | |||
| Wood Hangers | |||
| Curved Glulams |
More Features Than Anyone
Best Pricing in the Industry
No one else offers as many features as StruCalc. Get more for your money and join thousands of architects and engineers that have chosen StruCalc as their informed design partner.