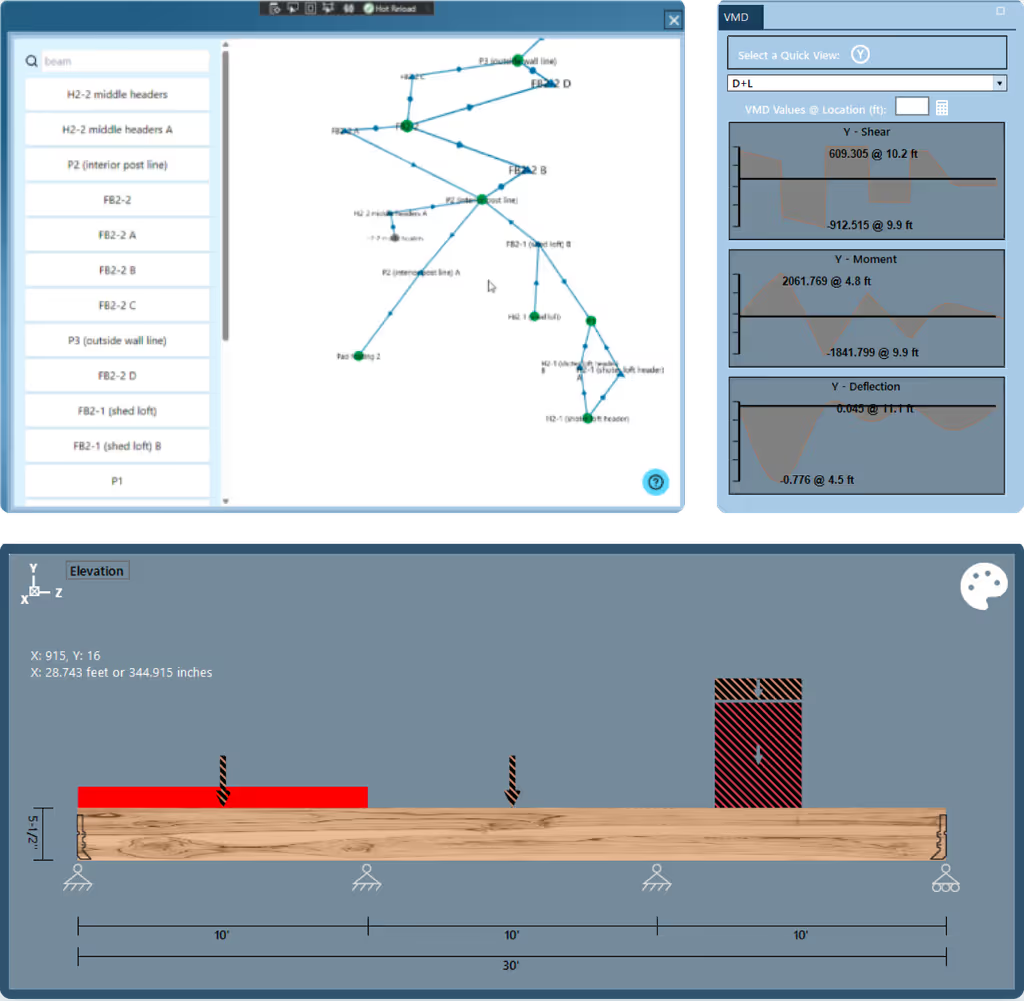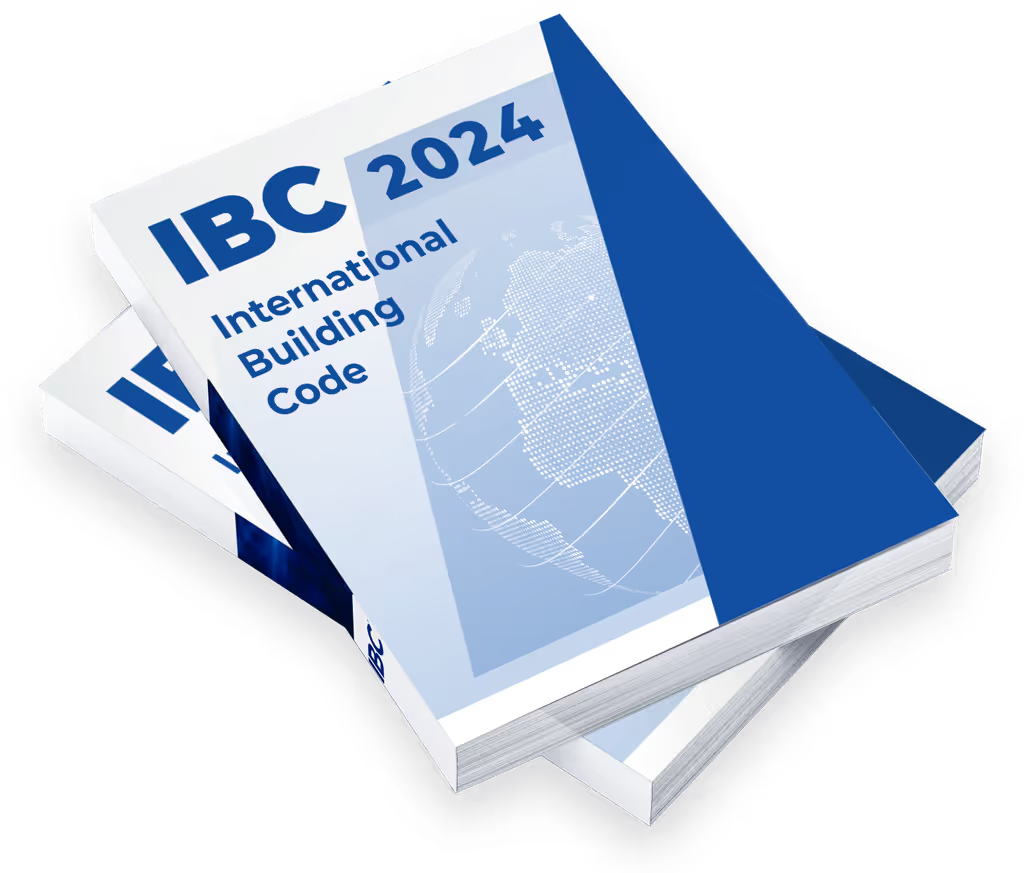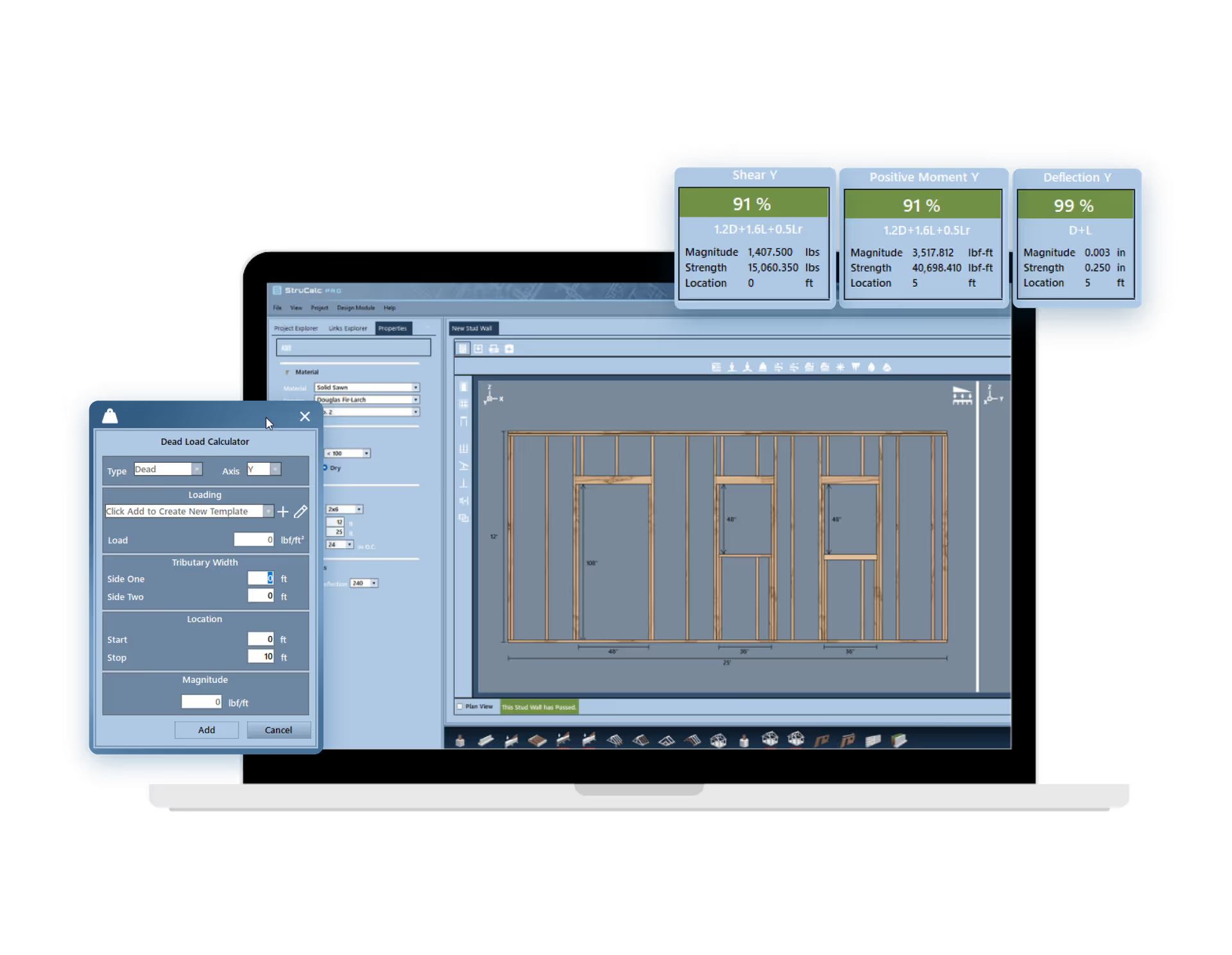Roof Joist and Beam Calculator
Roof beams, rafters, ridge beams, and joists are key structural members that support roof systems and transfer vertical and lateral loads safely to bearing elements. Accurately sizing these components is essential to maintaining performance under gravity, snow, wind, and seismic loads. StruCalc supports rafter, ridge, and flitch beam analysis, providing automated solutions for sizing and verifying roof systems using input from real-world conditions and materials.

Applications
StruCalc supports a wide range of sloped and flat roof framing elements. Engineers can customize materials, loading conditions, and geometry for comprehensive analysis.

Roof Beams
Evaluate ridge-supported roofs and centerline loading using the ridge beam calculator.

Roof Rafters
Analyze sloped or horizontal spans with snow, live, and dead loads.

Hip & Valley Beams
Support intersecting roof planes and irregular framing geometry.

Collar Ties
Properly size collar ties to prevent rafter spreading and maintain diaphragm integrity.

I-Joists
Evaluate and size I-Joists for the proper span and most efficient, robust design.
How To Design A Roof Rafter
Designing and analyzing roof rafters with StruCalc starts by selecting the appropriate rafter configuration—whether it’s a common rafter, valley rafter, or hip rafter—and inputting your span, slope, and loading conditions. The software allows users to apply a combination of dead loads, live loads (such as snow), and point loads to simulate realistic roof conditions. Using either ASD or LRFD methodologies in accordance with the 2024 IBC and NDS, StruCalc evaluates bending moment, shear, and deflection criteria to ensure that the selected member meets both strength and serviceability requirements.
What sets StruCalc apart is its intuitive interface and dynamic load linking. As you input or adjust loads, the rafter’s reactions can be transferred to supporting beams or walls automatically. The software also considers unbraced lengths for lateral-torsional buckling checks and calculates allowable rafter spans based on the selected species and grade of lumber. Once your analysis is complete, StruCalc generates a code-compliant calculation report that can be submitted for permitting, helping you streamline both design verification and documentation.
Advanced Calculations & Reliable Insights
Analysis Capabilities
Multi-Span Beams
Cantilever Beams
Triaxial Loading
Dynamic Load Linking
English & Metric Units
Auto Sizing
ASD & LRFD

Checks & Outputs
Normal Stress
Shear Stress
Moment of Inertia
Buckling
Moment Capacity
Deflection
Reactions

Start saving time and stay focused on what matters.
Get your free 30 day trial today.
Roof Beam Calculator FAQs
What Roof Framing Elements Can StruCalc Analyze?
StruCalc supports a wide range of sloped and flat roof framing elements:
- Rafters and Roof Joists – Analyze sloped or horizontal spans with snow, live, and dead loads.
- Ridge Beams – Evaluate ridge-supported roofs and centerline loading using the ridge beam calculator.
- Flitch Beams – Combine wood and steel plates for hybrid strength; StruCalc includes a dedicated flitch beam calculator.
- Hip and Valley Beams – Support intersecting roof planes and irregular framing geometry.
- Collar Ties and Ceiling Joists – Prevent rafter spreading and maintain diaphragm integrity.
Engineers can customize materials, loading conditions, and geometry for comprehensive analysis.
What Loads and Conditions Must Be Considered?
Roof loads vary by geography, use, and design. Key considerations include:
- Dead Loads – Self-weight of framing members, sheathing, insulation, and roofing materials.
- Roof Live Loads – Temporary loads from construction or maintenance workers.
- Snow Loads – Region-specific values per ASCE 7, including drift and unbalanced load cases.
- Wind Loads – Uplift, suction, and lateral forces, often requiring reverse loading conditions.
- Seismic Loads – Lateral forces from ground motion, especially in seismic design categories D-F.
StruCalc’s tools help engineers model and apply these conditions within the rafter load calculator and beam modules.
How Does StruCalc Assist with Ridge Beam Sizing?
Ridge beams carry vertical loads from rafters and transfer them to supporting walls or posts. Using StruCalc’s ridge beam calculator, engineers can:
- Determine required section modulus and allowable deflection based on span and loading.
- Compare solid wood, LVL, Glulam, or steel options.
- Evaluate single or multi-span ridge conditions with built-in cantilever and reaction tracking.
- Ensure compliance with deflection limits: typically L/240 for total load and L/360 for live load.
Proper ridge beam sizing ensures structural integrity and minimizes issues like roof sagging or wall spreading.
What Standards Does StruCalc Follow?
Roof framing analysis in StruCalc adheres to:
- IBC (International Building Code) – Structural framing and load combination requirements.
- NDS (National Design Specification for Wood Construction) – Covers wood-based ridge, joist, and rafter members.
- AISC – Required for flitch beams and steel components.
- ASCE 7 – Governs wind, snow, and seismic loading criteria.
StruCalc supports both ASD and LRFD design methods and provides calculation transparency for plan review.
Why Use StruCalc Instead of a Spreadsheet or Manual Methods?
Roof framing systems involve complex load paths, slope geometry, and variable spans that are difficult to capture in spreadsheets. StruCalc offers:
- Automatic Load Distribution – Linked member reactions and tributary width calculations.
- Built-In Flitch Beam Calculator – Analyze hybrid members without manual conversions.
- Joist Calculator Tools – Evaluate ceiling joist or rafter span and sizing with real-time feedback.
- Multi-Member Systems – Tie rafters into ridge, collar, and hip beams with continuous load tracking.
- Permit-Ready Output – Professionally formatted reports with references to applicable codes.
Structural Design Calculations Made Simple
Increase Your Productivity
Let StruCalc save you time on structural calculations and help you do more of what you do best.
Maximize Accuracy & Compliance
StruCalc delivers accurate calculations according to industry best practices that meet IBC and NDS code.
Streamline Permit Approval
Designed according to industry best practices, our detailed reports are purposefully structured to accelerate permit approvals.
Features that Our Customers Love
Linked Load Paths
Get dynamically updated results with linked load paths.
Comprehensive Material Database
From wood and laminates to concrete and steel, we’ve got you covered!
Relevant Codes & Standards
Compliant with the IBC and NDS, StruCalc keeps you up to date with latest code.
Automated Member Sizing
Simply input your loads and let StruCalc determine the most efficient size of your beam, footing, and more!
Quick Calcs
Use our pre-configured calculators to get quick calcs for hundreds of common applications
Design View
Streamlines the addition of loads through an intuitive data input screen, allowing for easy editing.
Powerful Solutions For Every Project
ENSURE YOUR ENGINEERING CALCULATIONS ARE FUTURE-PROOF
StruCalc Supports the 2024 IBC
StruCalc Plus and Pro have been updated to support the 2024 International Building Code standard to ensure that you stay up to code now and in the future.


Saving you time with
Quick Calculations & Permit Ready Reports
With a library of built-in use cases and a robust report generation engine, StruCalc gets you the answers you need quickly and gives permit reviewers the detail they’re looking for.
Powerful tools for complex analysis
Dynamically Track Linked Load Paths
When loads are changed, calculations are automatically updated, saving you time and accurately identifying issues. Let StruCalc do the heavy lifting for you!

Now Offering PDH Courses
Join our community to get great deals on quality PDH courses or get our StruCalc Pro with PDH annual subscription to get 15 PDH hours included with StruCalc Pro.

Why Choose StruCalc?
Fast, Intuitive User Interface
Our straight-forward UI is designed for efficiency, making complex structural calculations easy to navigate with minimal learning curve—so you can focus on design, not deciphering software.
Personalized Onboarding & One-On-One Support
When you need help getting started or expert advice on a complex application, our veteran team of support engineers are just a click or call away.
Extensive Application & Material Database
With hundreds of real-world use cases and a library of common construction materials, StruCalc provides everything you need in one powerful platform.
Building Materials Supported

Wood

Steel

LVL & Glulam

Masonry

Concrete
Pricing & feature comparison:
| Top-tier differences: |
StruCalc Pro: $89.97/mo |
ClearCalcs Pro: $119/mo |
ENERCALC: $199/mo |
|---|---|---|---|
| Personalized Onboarding | |||
| 1:1 Engineering Support | |||
| 2024 IBC | |||
| User Themes | |||
| Concrete Beams | |||
| Masonry Beams | |||
| Wood Shearwalls | |||
| 2024 NDS | |||
| 2021 IBC | |||
| 2018 IBC | |||
| 2018 NDS | |||
| Imperial Units | |||
| Concrete Columns | |||
| Metric Units | |||
| Steel | |||
| Solid Sawn | |||
| I-Joists | |||
| Glulams | |||
| Structural Composite | |||
| 24+ Load Combinations | |||
| LRFD | |||
| ASD | |||
| Beam & Joist Spans | |||
| Live & Dead Loads | |||
| Isolated Footings | |||
| Continuous Footings | |||
| Collar Ties | |||
| Embedded Posts | |||
| Hip & Valley Beams | |||
| Flitch Beam | |||
| Stud Walls | |||
| Wind, Snow, & Seismic Loads | |||
| Advanced Footing Loads | |||
| Out of Plane Loading | |||
| Multi-span Columns | |||
| Bearing Walls | |||
| Retaining Walls | |||
| Linked Load Tracking | |||
| Beam Analysis | |||
| Wall Analysis | |||
| Masonry Columns | |||
| Concrete Walls | |||
| Masonry Walls | |||
| Wood Hangers | |||
| Curved Glulams |
Packed with Features
Best pricing in the industry
No one else offers as many features as StruCalc. Get more for your money and join thousands of architects and engineers that have chosen StruCalc as their partner for structural calculation software.
The Importance of Accurate Calculations
Roof structures are subject to complex loading and geometry, including pitch angles, overhangs, asymmetric spans, and variable tributary widths. Using a precise roof beam calculator helps engineers avoid under- or over-sizing components while ensuring compliance with building codes. StruCalc supports rafter, ridge, and flitch beam analysis, providing automated solutions for sizing and verifying roof systems using input from real-world conditions and materials.
Get Started with StruCalc’s Roof Beam Calculator
StruCalc provides the tools engineers need to accurately analyze and size roof framing systems. Whether you’re working on a ridge beam, rafter set, or flitch beam assembly, StruCalc’s roof beam calculator and joist calculator ensure code-compliant results with automated precision. From custom ridge beam sizing to complex rafter load calculator requirements, StruCalc enhances your workflow and project confidence.
Visit StruCalc.com to explore how our structural analysis software supports safer, stronger roof systems.







